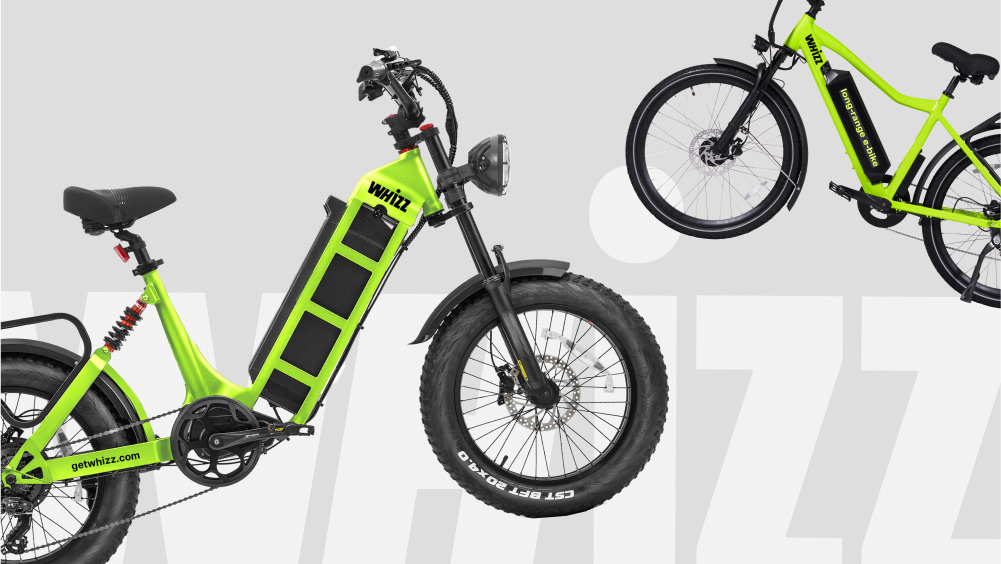Project: JEFFREY’S COFFEESHOP — franchise concept & retail formats
Scope: spatial concept, kiosk design, retail zoning, furniture & material selection, franchise presentations
Role: design direction, interior & retail spaces development, custom element drawings, styling, visual supervision, collaboration with 3D artists and franchise marketing team
Concept & Style direction
Interior direction and spatial language for the brand — combining natural textures, soft lighting, and zoning variations for cafés and small formats.
Retail spaces
Modular formats for cafés, kiosks and vending units — designed to adapt to different spatial and operational contexts while preserving brand mood.
Presentations
Franchise toolkit designed to support implementation — based on the brandbook and tailored to real site and menu scenarios.
Realization
Photos from operating cafes — showing spatial consistency and branded elements in use across 20+ locations.
Summary:
Development of a scalable retail concept for a franchise coffee brand — including full interiors, modular kiosks, and vending stations. Based on an existing brand identity, the scope covered layout planning, furniture and material specifications, custom millwork drawings, and supervision of visualization. Franchise documentation was designed to support consistency and implementation across 20+ locations.






